The only REGAL DESIGN STUDIO 360 3D Architectural Walkthrough Expert like us 3D Walkthrough Design Companies in the USA which provides the fastest delivery of 3D Walkthrough Video. Regal design studio 3d walkthrough video for Builders & The Real Estate. Welcome to our website, where we specialize in captivating 3D architectural walkthroughs that bring your designs to life. With our expertise and cutting-edge technology, we offer a transformative experience that allows you to explore your architectural projects like never before. Immerse yourself in the intricate details, intricate lighting, and realistic textures as you navigate through every room and space.
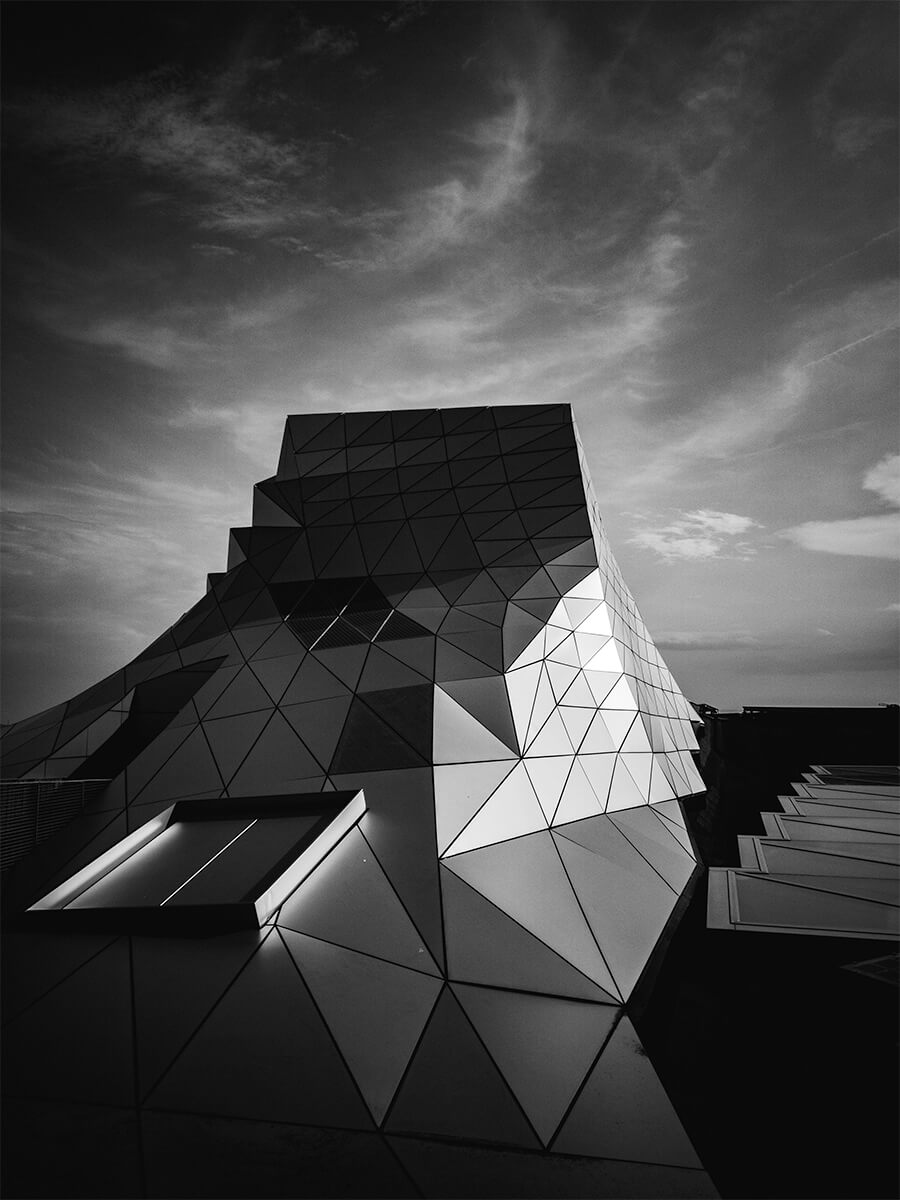
Step into lifelike virtual homes with intricate 3D walkthroughs for an immersive experience like no other. Explore now
Every angle of stunning home interiors through captivating 360 virtual tours for an immersive viewing experience from anywhere. you can walk by your finger.
Visual journey through our township's exterior with a dynamic 3D walkthrough, revealing its beauty and grandeur in detail
Immerse yourself in a panoramic 360 walkthrough video, offering a captivating exploration of every corner in stunning detail
Meticulously designed offices with an immersive interior walkthrough, showcasing functionality, style, and professional ambiance seamlessly.
Experience the intricacies of our factory processes through a virtual tour walkthrough, offering insight into our efficient production methods and facilities
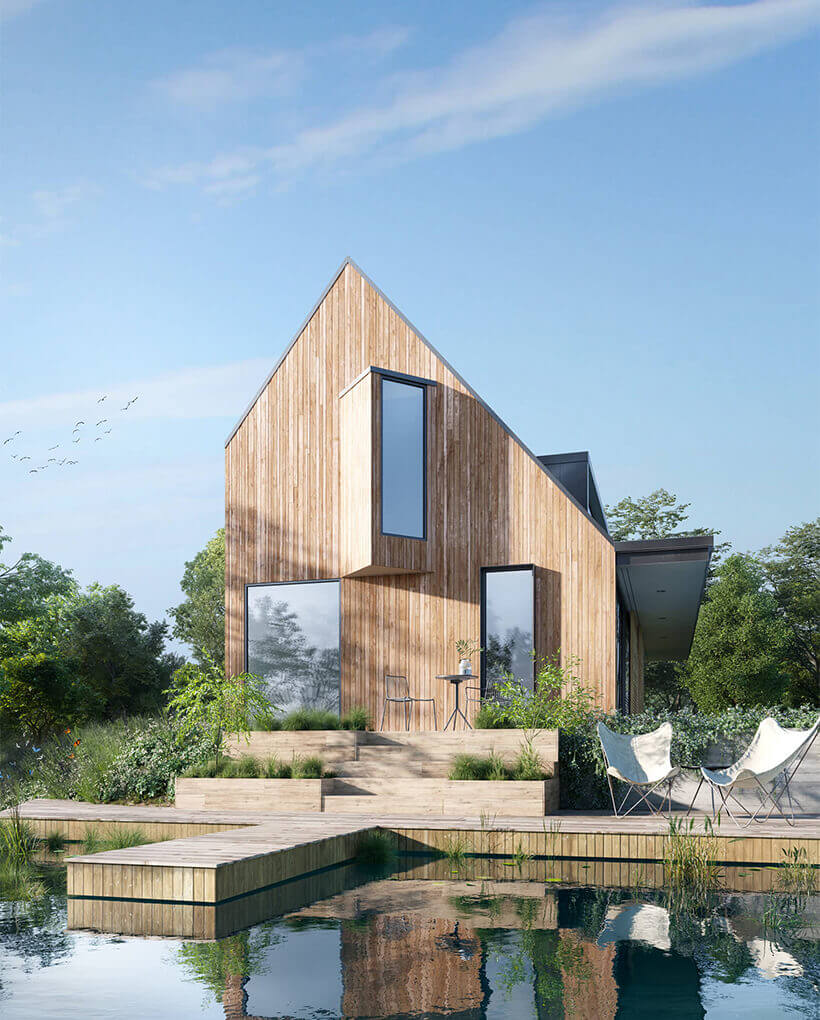
Vision, architectural plans, desired style, materials, and surrounding environment details.
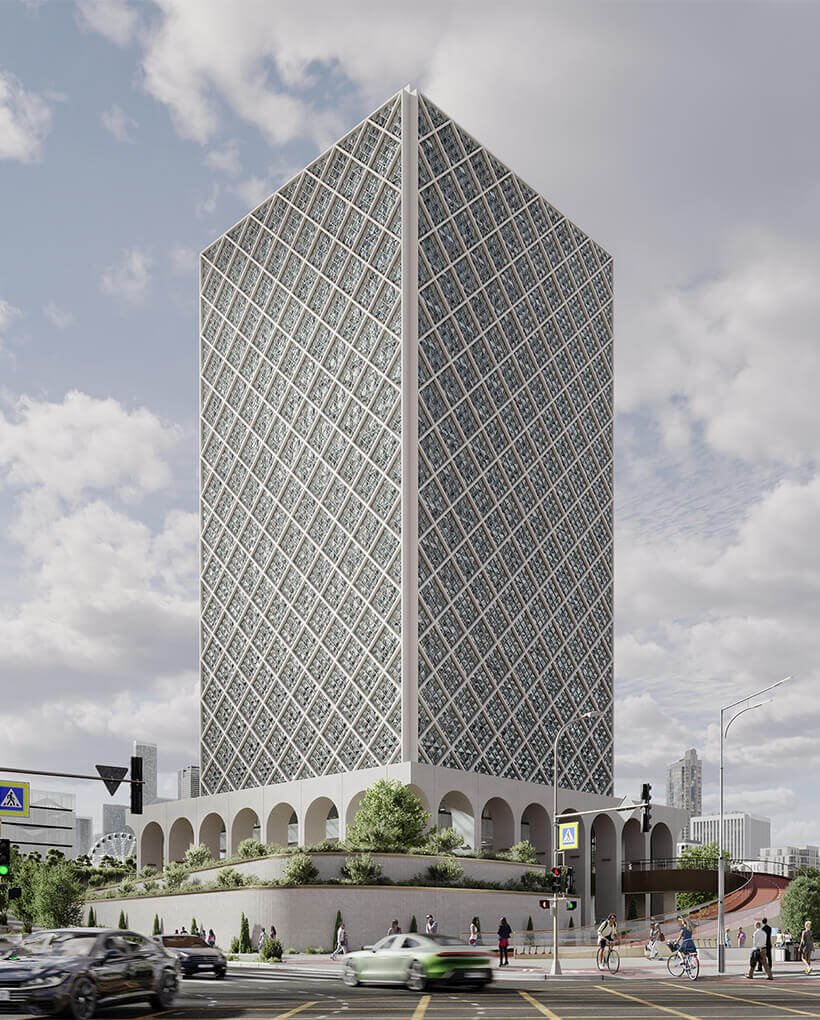
Creating a 3D model In of the exterior structure using Sketch- up & Revit software
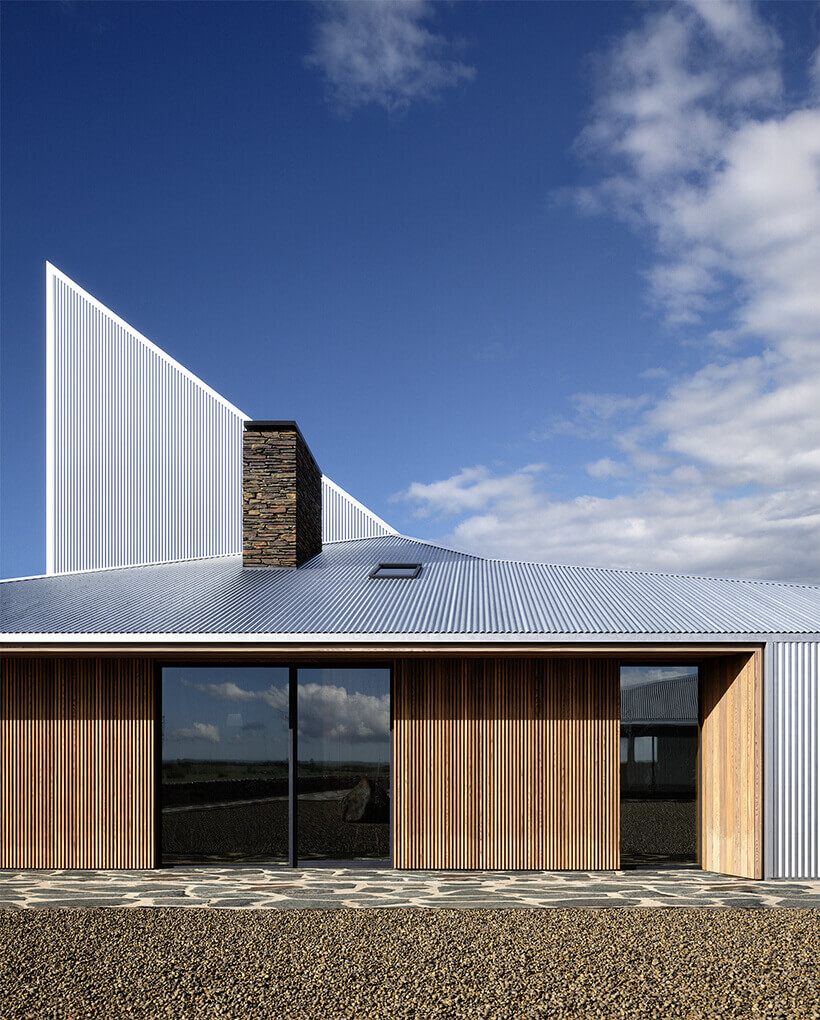
Applying textures and materials to the 3D model to simulate realistic surfaces like brick, wood, metal, glass, etc. Setting up lighting conditions to replicate natural sunlight or artificial lighting sources
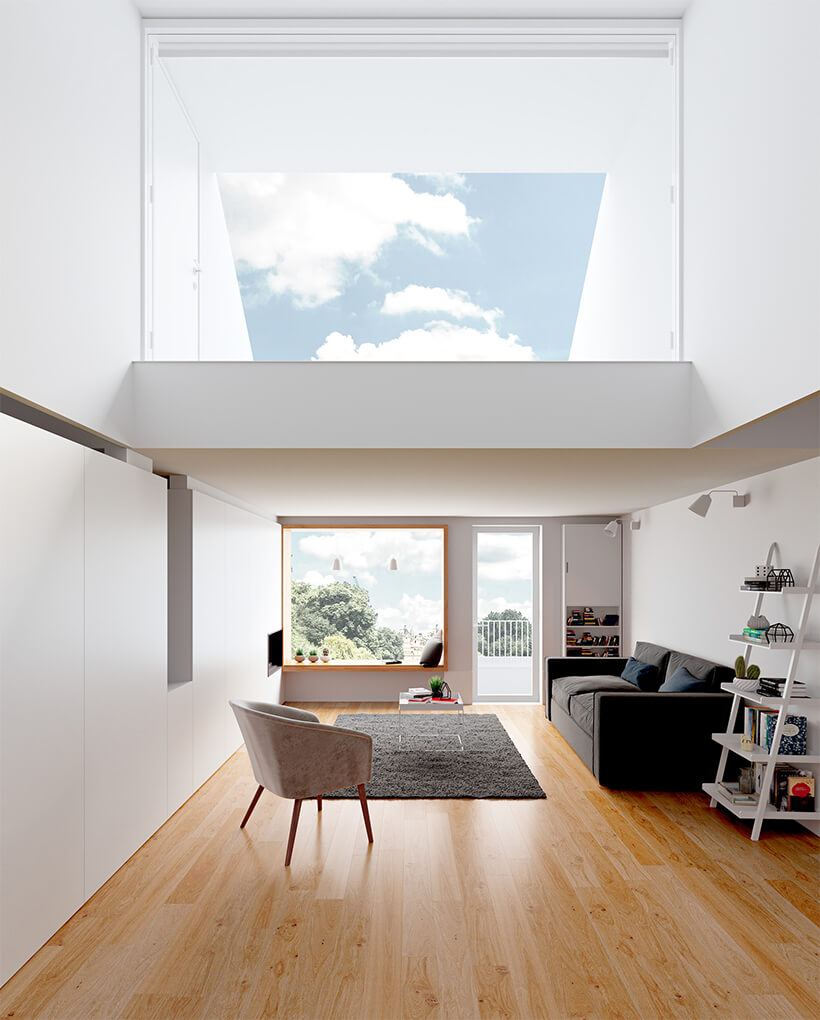
Enhancing the rendered images or animations through post-processing like color correction, adding effects, and refining details to achieve the desired look sources
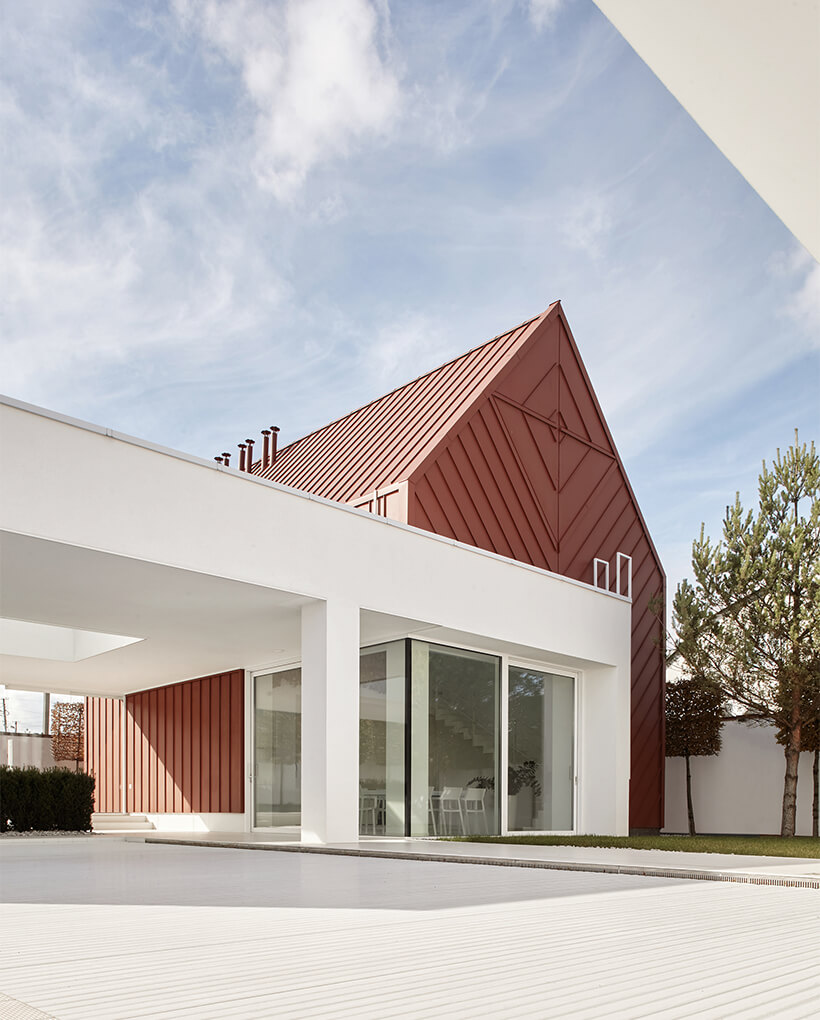
client for feedback and making any necessary revisions based on their input. Delivering the final rendered images or animations to the client in the desired format, resolution, and file type.
