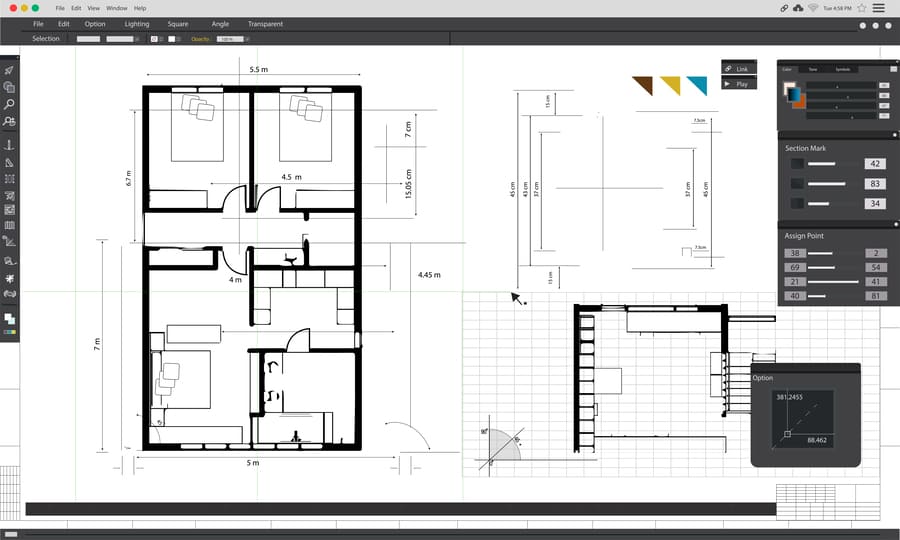
Convert your CAD drawings into detailed 2D floor plans with our expert service. We transform complex architectural and engineering CAD files into clear, easy-to-understand floor plans suitable for a wide range of industries, from real estate to construction. Enhance your project presentations with our CAD to 2D floor plan conversion Regal design studio Experienced 2D floor plan designers specializing in creating detailed, custom floor plans for homes, offices, and commercial spaces. Our skilled team uses the latest CAD software to provide accurate and visually appealing layouts, helping clients visualize their spaces. Contact us for top-quality 2D floor plan design solutions tailored to your needs.

Translate hand-drawn sketches on paper into meticulous 2D floor plans, ensuring accuracy and detail for architectural planning.
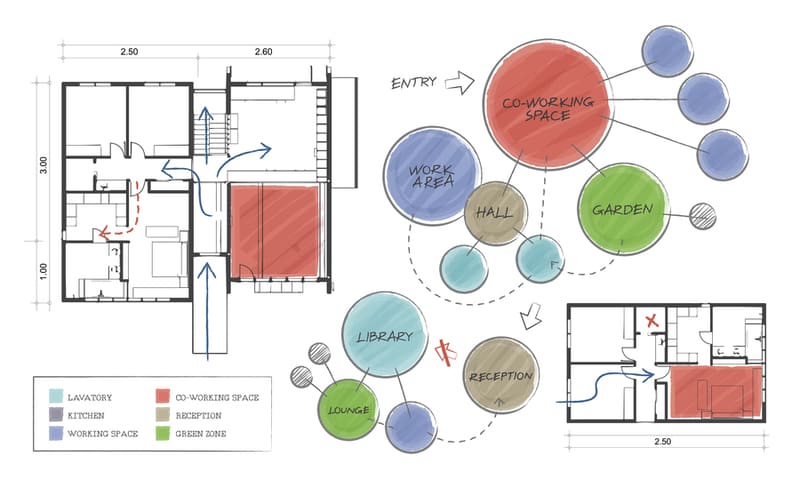
Implement meticulous 2D space planning, ensuring optimal layout and utilization of available space for efficient and functional design solutions.

Convert PDF floor plans into AutoCAD 2D format, ensuring precision and compatibility for architectural drafting and design purposes
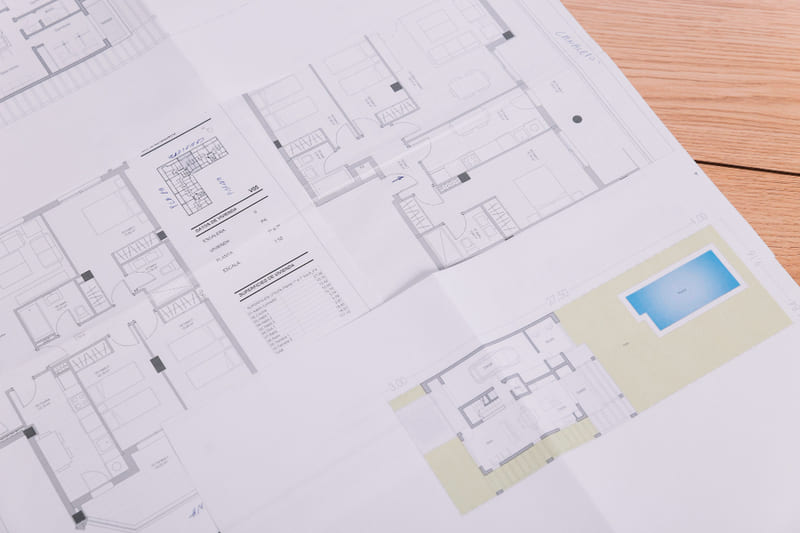
Enhance 2D floor plans with vibrant color schemes, adding visual appeal and clarity for better architectural comprehension and presentation.
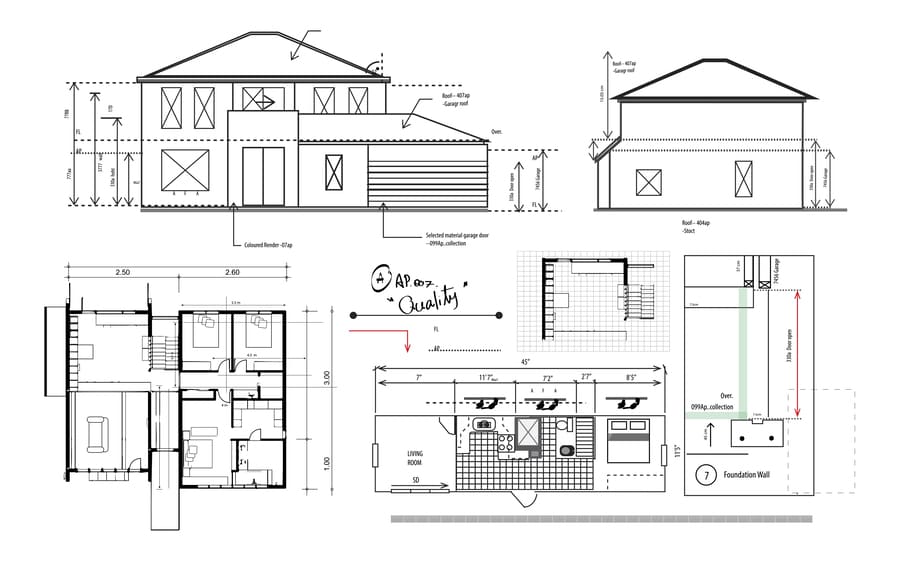
Transform rough sketch into precise 2D floor plan, ensuring accuracy and detail for seamless architectural visualization and planning.
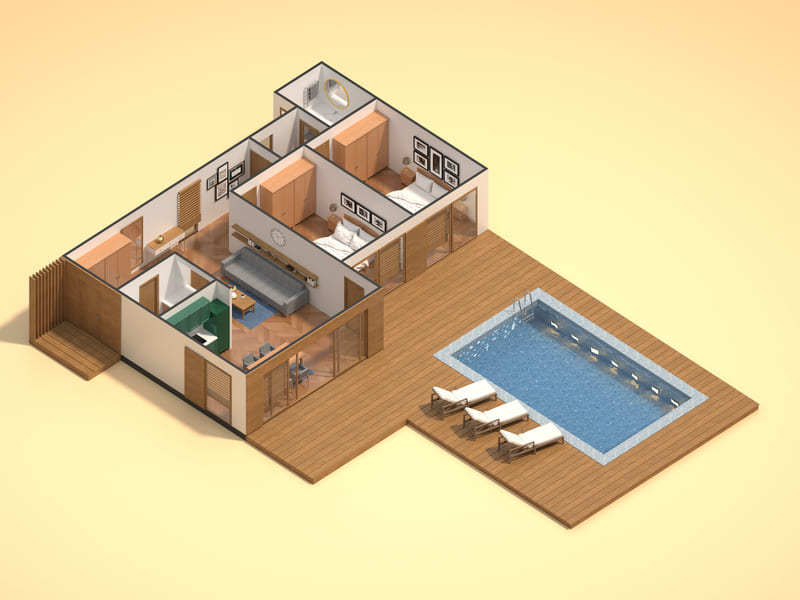
Design intricate 2D site plans with precision, incorporating details for comprehensive visualization and efficient architectural planning.
